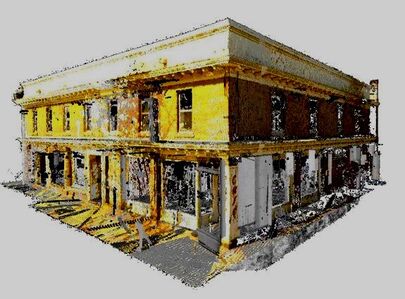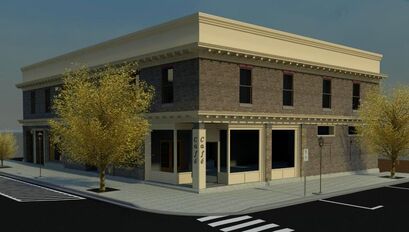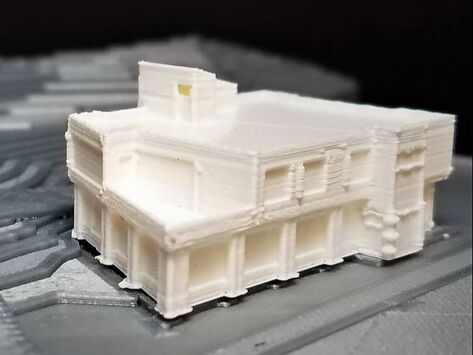3D +
At Jost + Architects Ltd. we aim to stay ahead of the curve when it comes to technology. 3D Scanning is a modern approach to capturing as-found conditions that provide the Client, Designer and Builder with comprehensive and accurate information. 3D Scanning can be used throughout the construction process as a method to capture deficiencies and ensure compliance with applicable codes.
|
|
Laser 3D Scan:
•Point Cloud Data •4K Photos •Dollhouse View •Floor Plan View •3D Walk-trough BIM Software: •3D BIM Model •Photo Real Render •3D/VR Walkthrough •DWG/PDF Floor Plans |
Applications:
•Real Estate •AEC •Construction Documentation •Construction Progress Reporting •As-Found / As-Built •Insurance and Restoration •Facilities Management |
|
|
|
|



