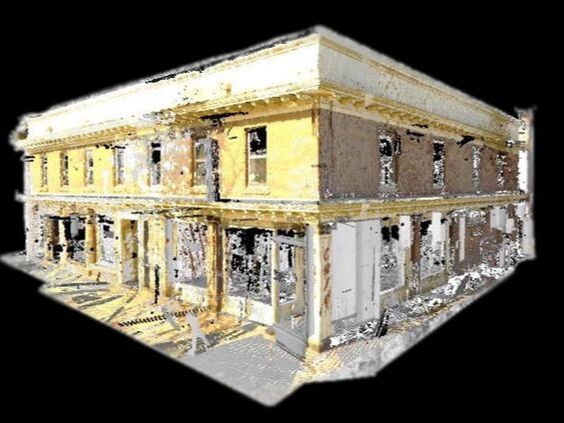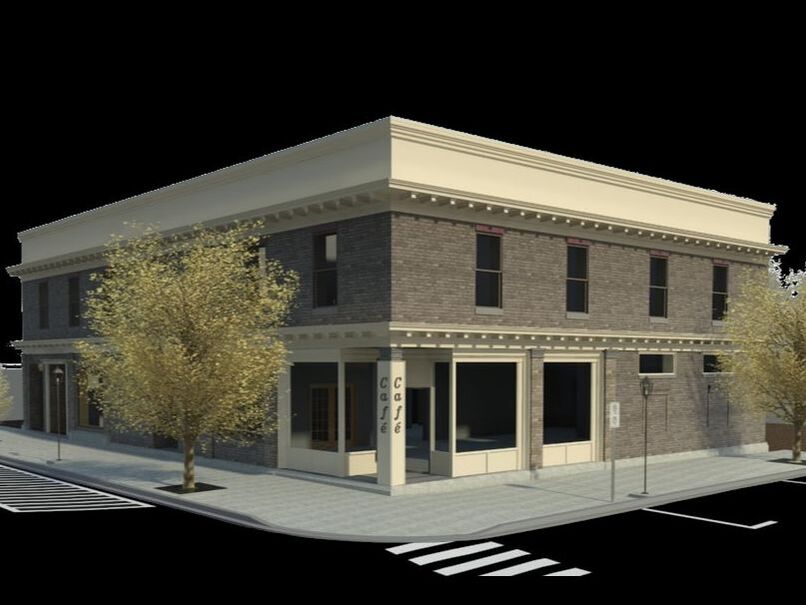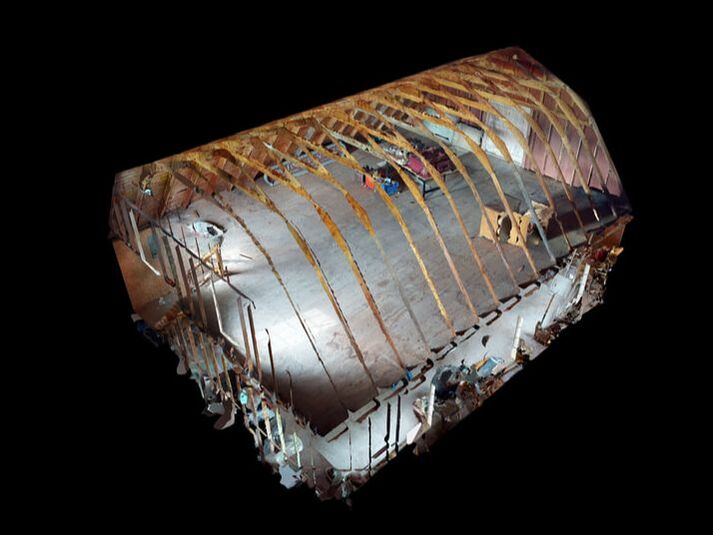|
3D Scan
3D Scanning is a modern approach to capturing as-found conditions that provide the Client, Designer and Builder with comprehensive and accurate information. 3D Scanning can be used throughout the construction process as a method to capture deficiencies and ensure compliance with applicable codes. |
|
|
|
Transform your Building into a Digital Twin. Visit every place as if you were physically there thanks to the impressive image quality. The 3D data delivered by 3D scanning can be used to generate spaces measurements, floorplans, BIM files and other add-ons. |
|
As-Found Exterior Point Cloud Laser 3D Scan:
•Point Cloud Data •4K Photos •Dollhouse View •Floor Plan View •3D Walk-trough |
As Found 3D BIM ModelBIM Software:
•3D BIM Model •Photo Real Render •3D/VR Walkthrough •DWG/PDF Floor Plans |
As-Found Interior Point Cloud Applications:
•Real Estate •Architecture and engineering •Construction Documentation •Construction Progress Reporting •As-Found / As-Built •Insurance and Restoration •Facilities Management |
|
3D Print Using 3D Print technology we can create many iterations of Concept Models and mass studies, without the traditional time-consuming and labour-intensive model-making methods. |
|



